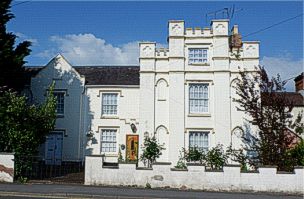ALCESTER PRIORY ROAD
SP0857 (East side)
4/132 No.81 (The Priory)
11/12/69
GV II
House and attached factory. c.1830. Colour washed brick with moulded stucco and colour washed stone dressings; wing rendered. Tile roof; brick lateral stacks. F-plan. Gothic style. 2 storeys; 4-window range. Main range has projecting one-bay centre with studded double leaf doors and window above. Coped gable, corbelled out left and right, with small blind lancet. 16-pane sashes throughout. Doors and windows have stucco hood moulds. Ground-floor window on left blocked. Large projecting wing on right with porch, possibly C20, in re-entrant angle. Wing is much more elaborately treated. Moulded plinth and 4 piers. Central bay has sashes with Gothic glazing. Narrower bays have small blind lancets with hood moulds on each floor. Elaborate crenelated parapet, with taller central section hiding roof. 2 moulded string courses, the upper interrupted by central blind window. Tops of piers have quatrefoil panels. Double-leaf doors lead into loggia open to rear. To rear’: 2 gabled wings with irregular late C20 fenestration.
Factory attached at right angles on right. Brick with tile roof. 2 storeys, 11-window range. Entrance inside loggia. Segmental arched cast iron windows with glazing bars and centre-hung opening lights. Interior not inspected. In the mid 19th century.
The Priory was known as ‘Priory Works’, and was one of the main needle shops of the district. It was run by Joseph Harrison. By 1890 needle making had ceased, and bicycles were produced,
(G. Edward Saville (ed), Needle makers and Needle making of the Alcester, Sambourne and Studley Area, 1981, pp.XVI-XVII).
Listing NGR: SP0866457570
